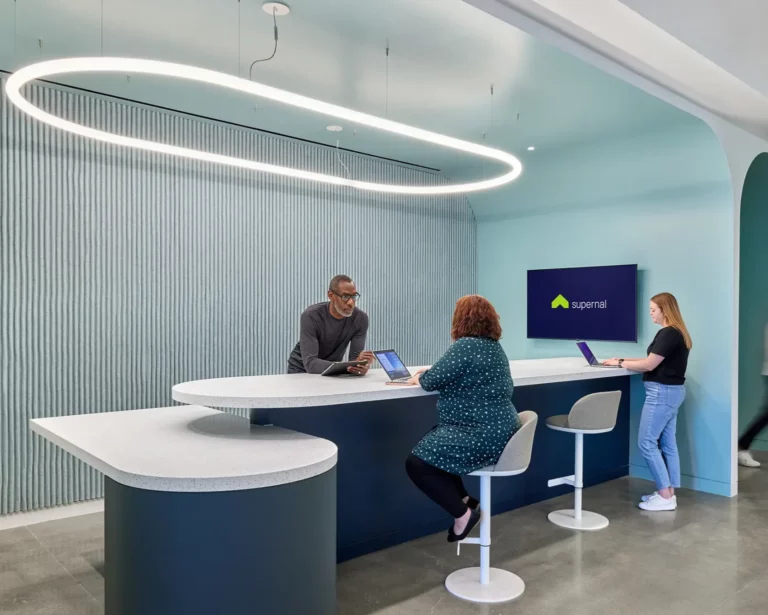Supernal Soars With Slalom Acoustics
Supernal’s new engineering headquarters in Irvine, designed by RMW Architecture & Interiors, reimagines the modern workplace. The design focuses on collaboration, well-being, and sustainability. Supernal use of Slalom Acoustics‘ innovative acoustic panels, creates a space that blends dynamic design with sustainable acoustics and human comfort.
Every area is built with flexibility in mind. For example, open workspaces support creativity and teamwork, while wellness spaces provide quiet retreats. Ultimately, the headquarters reflects Supernal’s forward-thinking vision and strong commitment to sustainability.

ACOUSTICS THAT UNITE FORM AND FUNCTION
To create an adaptable and high-performing space, RMW selected a range of Slalom materials, including ECOrange U, Tunnel, ECOwall, and ECO-PETfelt wall coverings. Each material was chosen to support focused work, collaboration, and relaxation.
ECOrange U and Tunnel Panels: These fluted panels absorb sound and feature customizable finishes. They integrate seamlessly into walls and ceilings.
ECOwall: Adds texture and acoustic comfort, helping to define meeting rooms and breakout areas. Installation is quick and easy.
ECO-PETfelt Wall Coverings: Sustainable and sound-absorbing, these panels create quiet spaces while maintaining a clean, modern design.
ECO and PET felt wall coverings match the fabrics used in dimensional ECOrange and ECOwall panels. This creates a cohesive look while allowing each area to have its own identity.
MODULAR DESIGN FOR FLEXIBILITY AND CREATIVITY
Slalom’s mix-and-match acoustic panels allowed RMW to experiment with textures, colors, and shapes. This flexibility helped the design team balance function and aesthetics. Bold contrasts energize collaboration spaces, while softer tones bring a calming effect to quieter zones.
The modular approach also helped define distinct areas within the office. Open-plan areas feel vibrant and engaging, while private workstations remain quiet and focused. Slalom’s materials make every environment feel intentional, functional, and inspiring.
SUSTAINABILITY IN EVERY DESIGN DETAIL
Supernal’s commitment to sustainablity goes beyond its electric vertical takeoff and landing (eVTOL) vehicles. It extends to the very materials used in their headquarters. Slalom’s products align with these eco-friendly goals in several ways:
Recycled PET fibers: Found in ECO-PETfelt wall coverings, these materials reduce waste and support circular design.
FSC-certified wood: Ensures that all wood-based panels come from responsibly managed forests.
Low-emission production: Slalom’s manufacturing process focuses on sustainability without sacrificing quality.
As a result, the space aligns with green building standards like LEED, proving that sustainable acoustics and high-performance design can go hand in hand.
RECOGNITION FOR DESIGN EXCELLENCE
Supernal’s headquarters is already receiving industry recognition for its innovative and sustainable design.
Featured in Interior Design Magazine: “Take to the Skies with Supernal’s 3 California Locations”
RMW Project Showcase: Supernal Laguna Canyon, Irvine, CA
By combining innovative materials, sustainable acoustics, thoughtful design, and a focus on well-being, this project sets a new standard for future-ready workplaces.
EXPLORE MORE
📖 Interior Design Magazine Feature
📐 RMW Architecture Project Page
🌐 Supernal Newsroom

